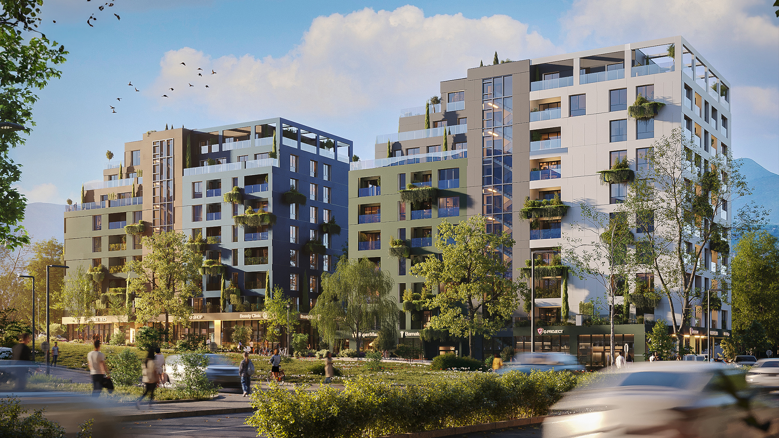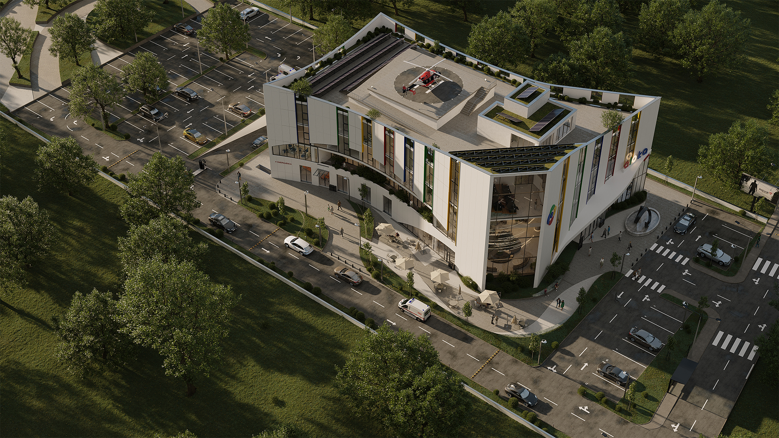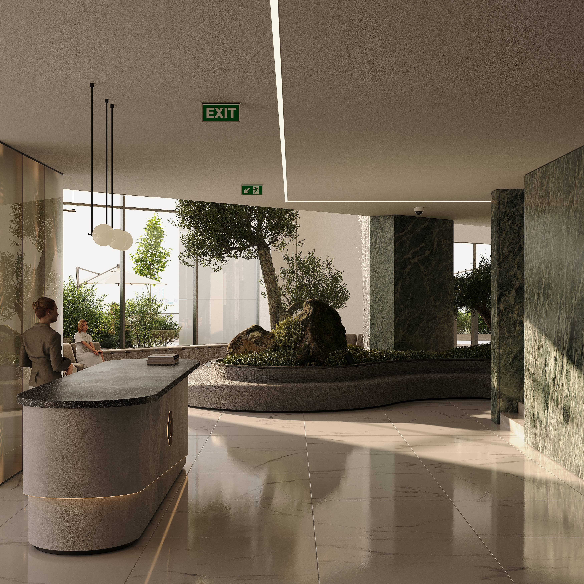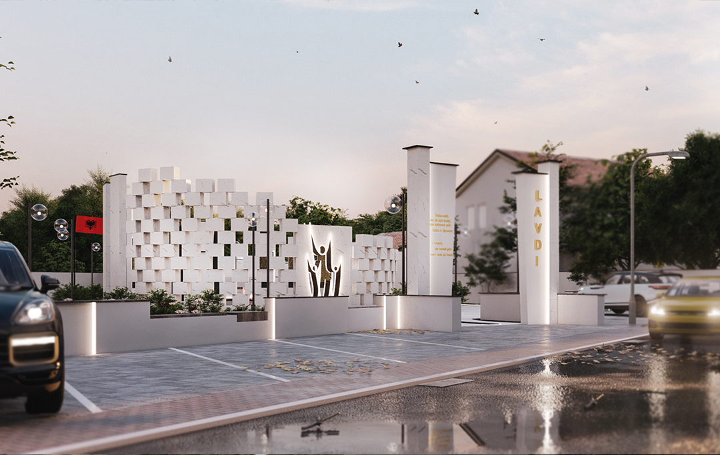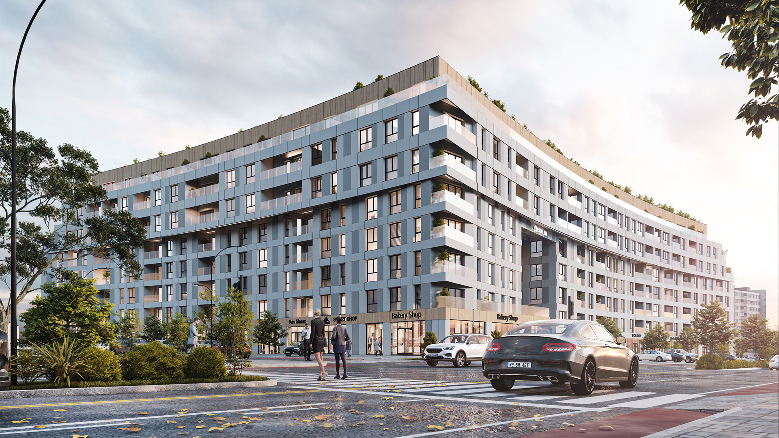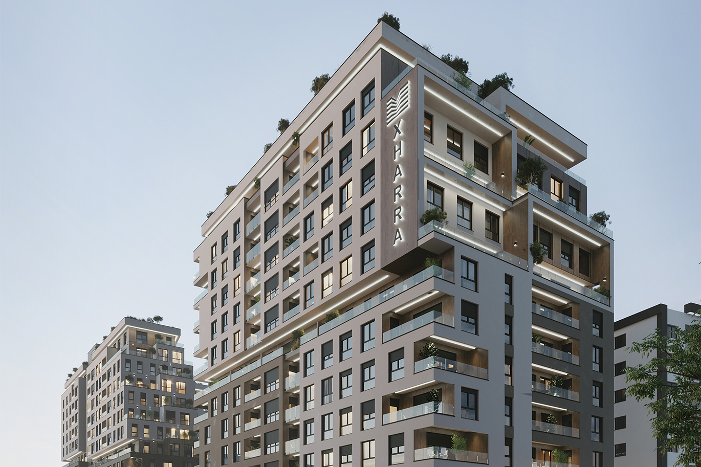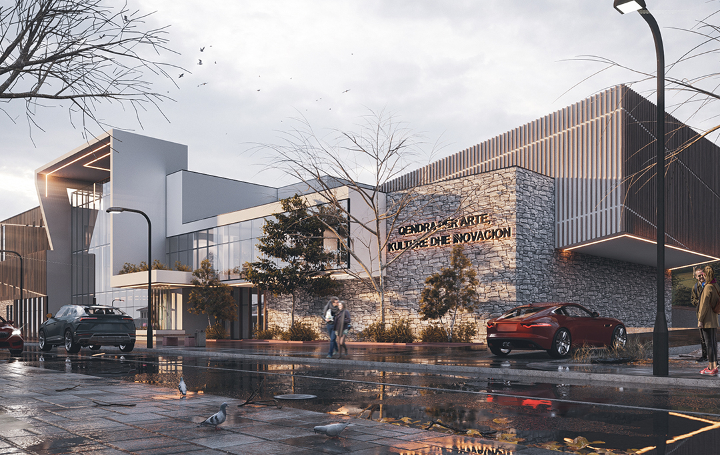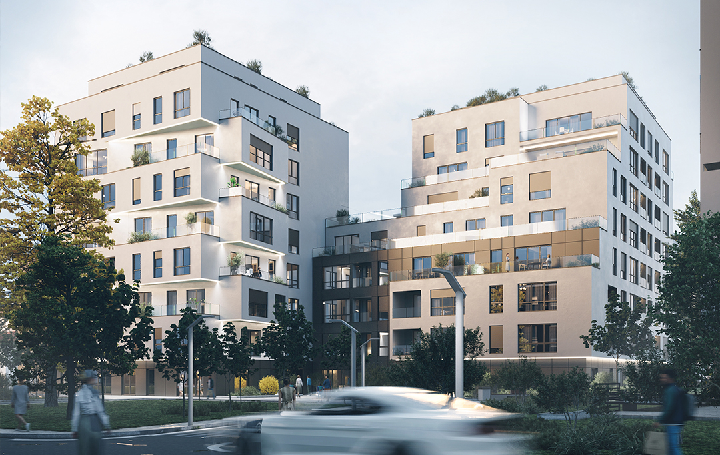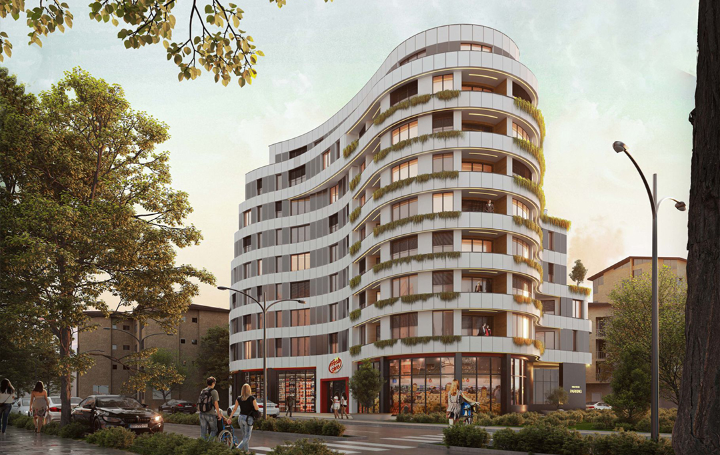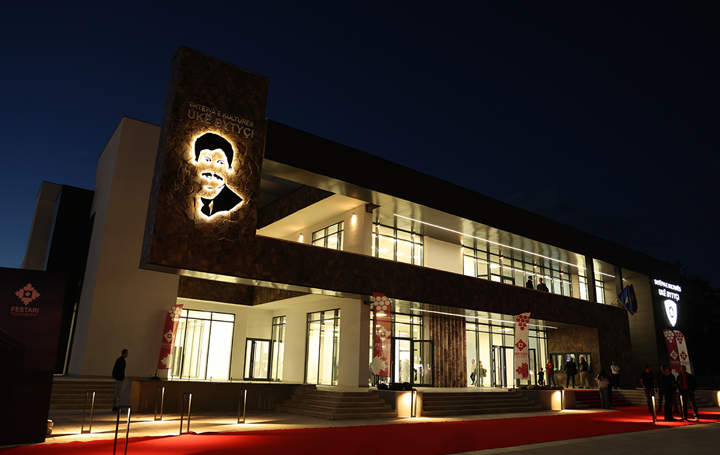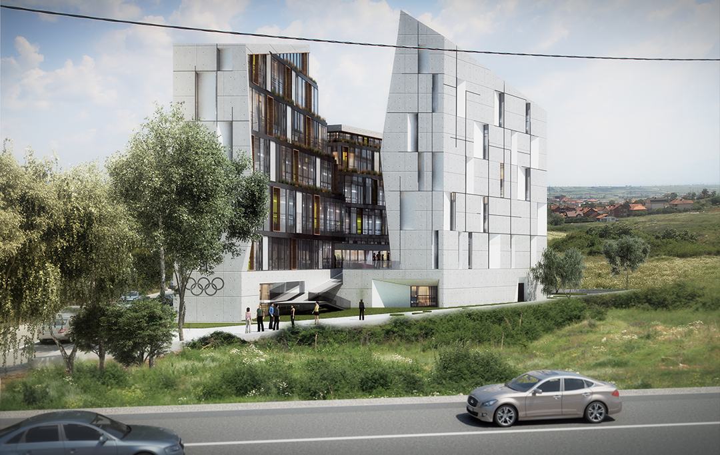Design of two commercial and residential buildings “Compass NEEA”
Me krenari prezantojmë projektin tonë më të ri, një koncept inovativ nga ekipi i projektimit në G Project që gërsheton elegancën bashkëkohore dhe funksionalitetin. Linjat e drejta të pastra dhe format gjeometrike krijojnë një estetikë të ekuilibruar, ndërsa kaskadimet maksimizojnë dritën natyrore dhe ofrojnë hapësira të gjelbëruara që lidhin strukturën me natyrën përreth. Nuancat tokësore dhe pastel sjellin një atmosferë të qetë dhe sofistikuar, të plotësuar nga kontraste të moderuara. Ky projekt simbolizon balancën mes jetës urbane dhe natyrës.
MoreDrafting of the main project for the ALOKA Hospital complex
ALOKA Hospital is the next project designed by the "G-PROJECT" Design sector. The work is being completed in the city of Prizren, being worked on professionally in every detail by the construction sector of the G-Project company for the client "Egesti Group" from "ALOKA". Within the period of 25 days, the following works were carried out: - Fencing and signaling of the workplace. - Cleaning and leveling the location. - Installation of lighting for night work and connection to the electrical network. - Implementation of measures for safety and health at work. - Opening the well for water supply. - Placement of mobile offices from containers, warehouse and kitchen for construction staff. - Excavation of soil with a volume of over 11,500m3. - Supply of Gravel fr 0-150. - Supply of Gravel fr 0-62 under the foundation. - Molding of the Foundation Plate. - Supply, bending and placement of Reinforcement on Slab Foundation. - Realization of hydro installations and lightning rods. - Concrete supply, quantity: 1,500m3. - Fer concrete floor processing on an area of 2,010m2. The identity of "G-Project" is based on the integrity, trust and passion of our staff to realize works with the highest construction and innovative standards.
MoreInterior design of the “ALOKA” hospital
The interior of the “ALOKA” hospital is designed to create a creative and functional environment. The light colors and greenery do not give it the traditional hospital feel, but provide an atmosphere that brings comfort and security to patients. A special element is the flow of water, surrounded by horizontal and vertical greenery. The water released from the gallery creates a relaxing sound that contributes to the psychology of patients by bringing a sense of calm and relaxation through the intervention in the interior design.
MoreDrafting of the project for the Martyrs' Memorial in Krushë e Vogël.
Zhvillimi i projektit për Memorialin e Dëshmorëve në Krushë të Vogël është një nismë e rëndësishme kushtuar nderimit të kujtimit të atyre që sakrifikuan jetën gjatë ngjarjeve tragjike në rajon. Ky projekt synon të krijojë një hapësirë dinjitoze ku brezat e ardhshëm mund të reflektojnë për guximin, sakrificën dhe qëndrueshmërinë e dëshmorëve. Memoriali do të shërbejë jo vetëm si një vend kujtimi, por edhe si një simbol shprese, uniteti dhe shërimi për komunitetin. Dizajni do të përfshijë elementë që kapin historinë, kulturën dhe emocionet e thella të lidhura me këto ngjarje të rëndësishme. Përmes këtij memoriali, trashëgimia e dëshmorëve do të vazhdojë të jetojë, duke siguruar që historia e tyre të mos harrohet kurrë.
MoreDrafting of the detailed project for the multifunctional, business and residential complex "Izmiri" in the city of Prizren
The multifunctional complex designed by "G-Project", which is currently under construction, is being brought to life within the vibrant landscape of the city of Prizren and is an outstanding example of innovation in contemporary architecture. The design department has previously carried out analyzes of the area and created the concept with a vision to redefine urban living, uniting form and function in a harmonious blend. The dynamic silhouette of the "IZMIRI" complex by EuroABI immediately attracts attention with its arched lines and the elegant connection in the air between the two blocks that evoke the feeling of movement and vitality. Beyond the arched shape and cascades in the architecture of the object, the cassette construction which connects the objects in the air with each other is seen as a masterpiece of structural design. Clad in a mix of unique shades of ash and embossed wood, the facade serves not only as a visual statement, but also as a practical solution. Choosing a ventilated facade system not only adds depth, longevity and structure to the building's exterior, but also increases its thermal performance promoting energy efficiency and occupant comfort.
MoreDesign of the building with business activities and collective housing - "Xharra Towers"
Using the detailed planning of each space, maintaining a clean architectural line and aiming for a comfortable environment that is suitable for living, we have created the concept of two towers that will be a landmark for the area. Xharra Towers will be part of a new standard of living, always based on the highest efficiency that will offer comfort and freer and more functional living to the residents of this facility. The concept of the "Xharra Towers" complex is as unique and innovative as the impact of the building that will be implemented on the construction site. Designed by: G-Project Investor: Xharra Towers
MoreDesigning the project for the Center of art, culture and innovation (Design Competition)
The Center for Arts, Culture and Innovation is designed to bring together the Cultural, Artistic activities, the space for Innovation, the School of Music and other functions to inspire young artists with the aim of evolving the culture and theater of the city, the aim of developing a culture of innovation in the region, to develop activities in the outdoor amphitheater which is harmonized in slope over the interior space of the theater, the city library, exhibition spaces, ballets and recreation aspiring to create a multifunctional object proposed by G-Project according to the request of the design task of the Design Competition in the Municipality of Rahovec. Designed by: G-Project Contracting Authority: Municipality of Rahovec Procedure: Design Competition Function: Center for Arts, Innovation, Theater, Music School, Exhibition, Amphitheatre, Library, Archive, Ballet Hall, Recreational space, etc.
MoreDrafting of the main project for the collective housing facility - "Toni Residence"
The balance of form and function, based on the analysis of the area carried out by the architects and engineers of the design department of the company "V--𝐏𝐫𝐨𝐣𝐞𝐜𝐭" has shaped the building with a unique style according to the request of the investor "𝐓𝐨𝐧𝐢 𝐑𝐞𝐬𝐢𝐝𝐞𝐧𝐜𝐞". The cascading of the collective housing facility has influenced the creation of the effect of natural light penetration, as well as vertical and horizontal green terraces have been created in the terraced housing units. The complex is composed of two volume cores with different shapes from each other, creating the effect of rotation in one object and cascading in the other object. None of the floors are the same characteristic floor, but each floor plan is different from each other creating each residential unit special and unique.
MoreDrafting of the main project for the multifunctional facility "VIVA Fresh"
The commercial and residential facility "VIVA Fresh" in the city of Prizren will unfold change and innovation, creating a landmark in the area. The project was designed in 2019 and now the construction process has started. The features that make this building unique are: Using the latest technology and innovative materials to create sustainable, creative and efficient projects. Development of the landscape, urban and architectural silhouette to improve the appearance and functionality of the city. Promotion of new business and residential spaces as an opportunity for economic development and increasing the quality of life of citizens and the functionality of the area. Identification of community needs and opportunities for improvement.
MoreThe design of the House of Culture "Ukë Bytyçi" in the city of Suhareka by G-Project
This multifunctional cultural center, designed by "G-Project" more than 8 years ago, has been brought to life today, offering the artistic community a functional space for art and culture. The investment was made by the "Municipality of Suhareka" and the "Ministry of Culture, Youth and Sports". Not only a unique cultural object of the European standard but also an architectural icon has been added to the municipality of Suhareka.
MoreDrafting of the project for the Olympic Palace of Kosovo by "X-Plan Studio" and "G-Project"
The shape of the obtained building square corresponds to the geometrical isosceles triangle. This is where our concept starts: the three angles of the triangle represent the three basic elements of nature. AIR, LAND, WATER. These are the three elements that sport best demonstrates: (a) water sports, (b) air sports, (c) land sports)! The sports federations, various halls, administrative and recreational spaces, etc. are developed on 6-7 floors and are treated as one, being careful in the treatment of the external facade with a rigid appearance from the outside and warm from the inside. the inner square.
More