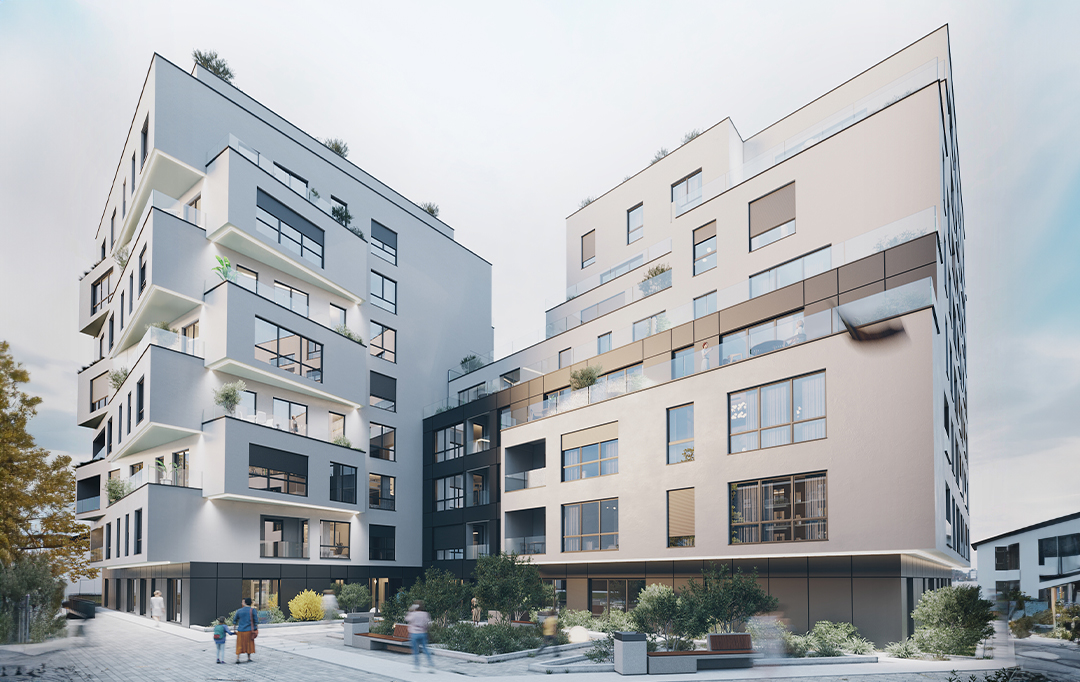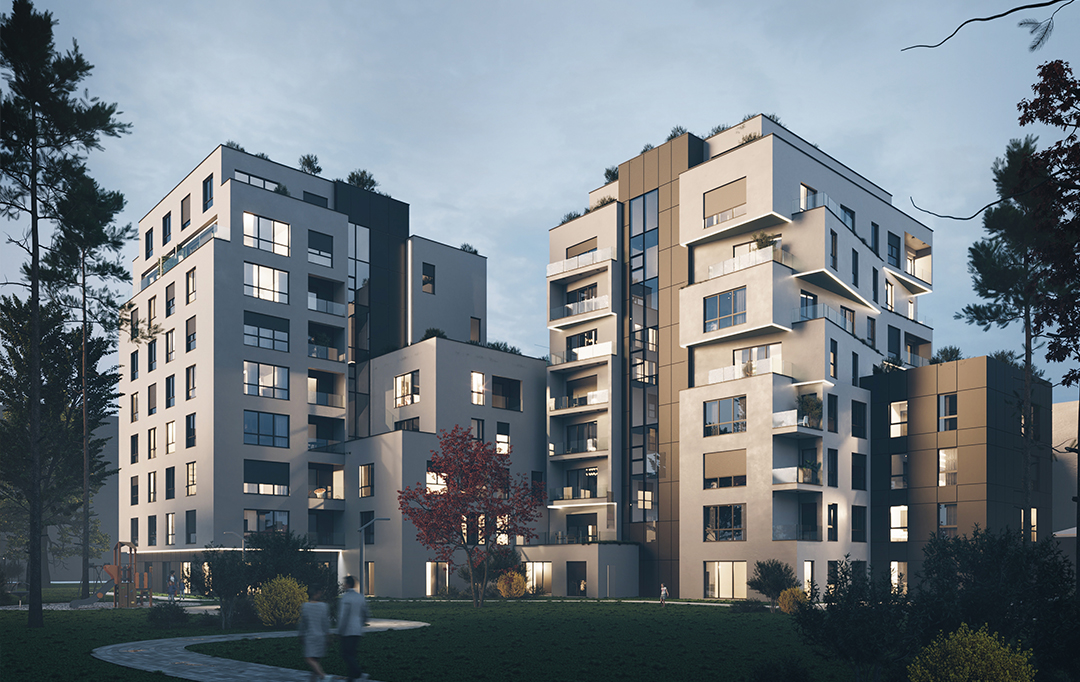Drafting of the main project for the collective housing facility - "Toni Residence"
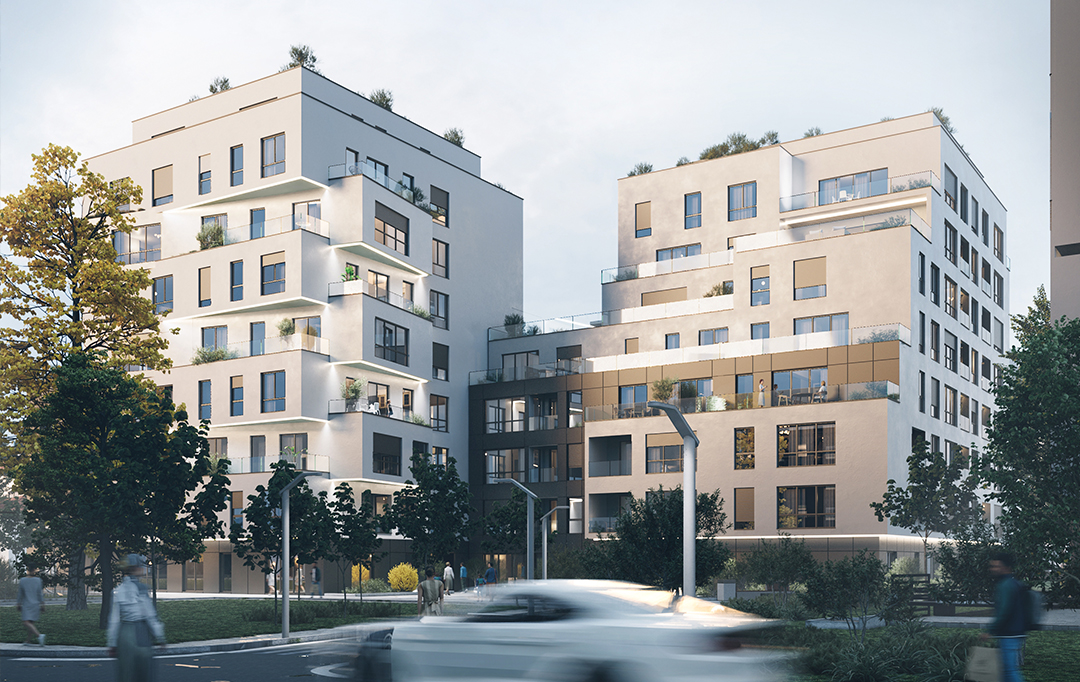
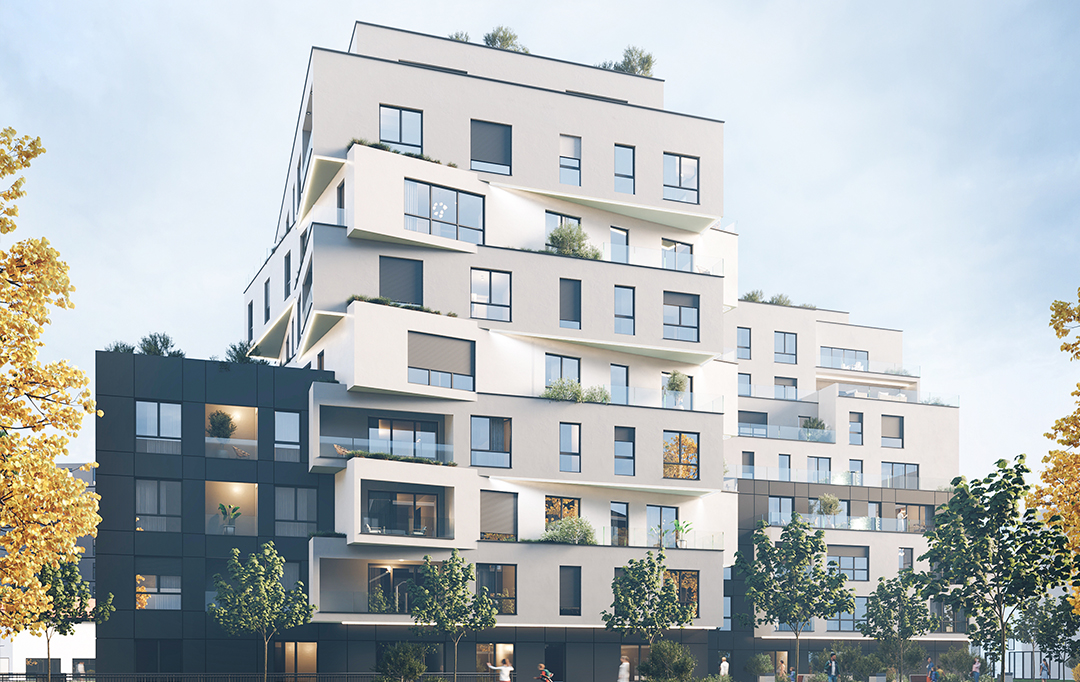
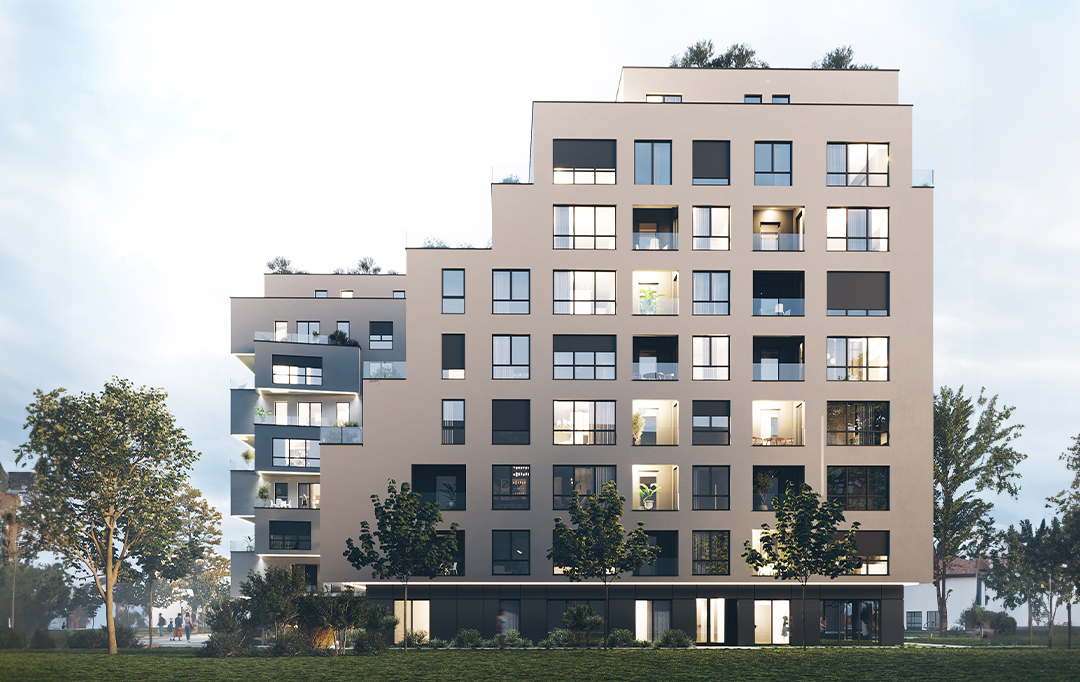
The balance of form and function, based on the analysis of the area carried out by the architects and engineers of the design department of the company "V--𝐏𝐫𝐨𝐣𝐞𝐜𝐭" has shaped the building with a unique style according to the request of the investor "𝐓𝐨𝐧𝐢 𝐑𝐞𝐬𝐢𝐝𝐞𝐧𝐜𝐞". The cascading of the collective housing facility has influenced the creation of the effect of natural light penetration, as well as vertical and horizontal green terraces have been created in the terraced housing units. The complex is composed of two volume cores with different shapes from each other, creating the effect of rotation in one object and cascading in the other object. None of the floors are the same characteristic floor, but each floor plan is different from each other creating each residential unit special and unique.
