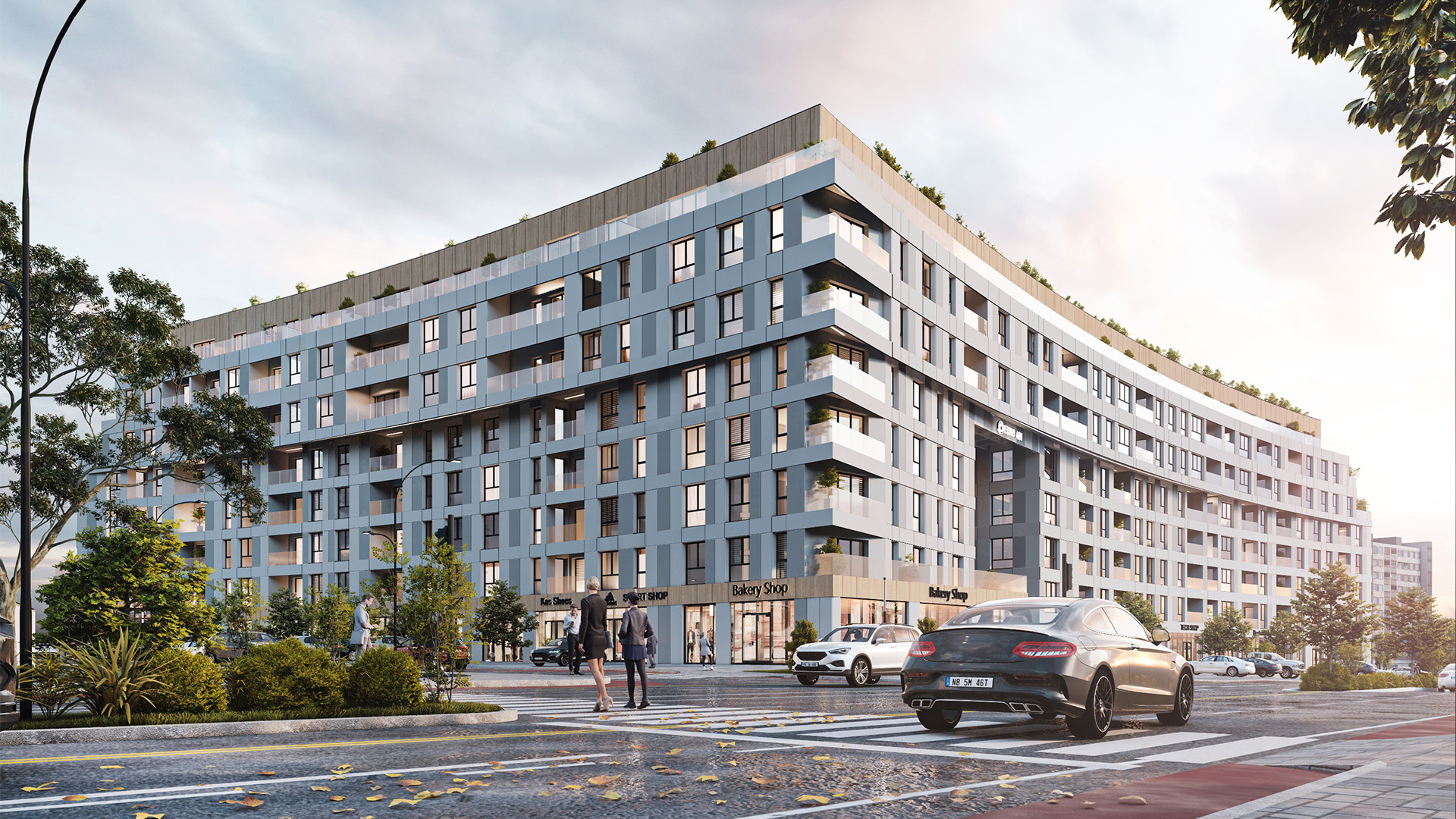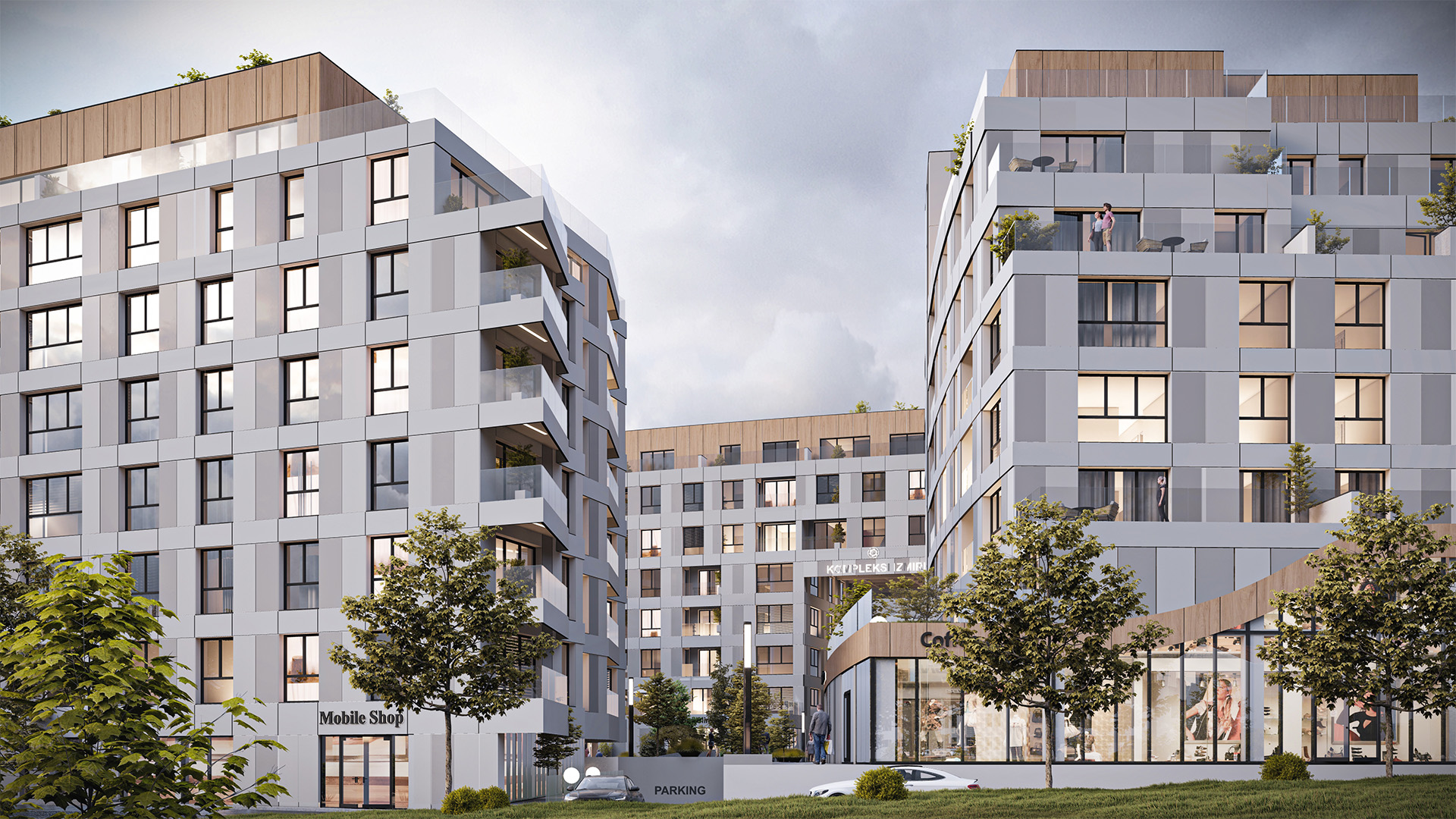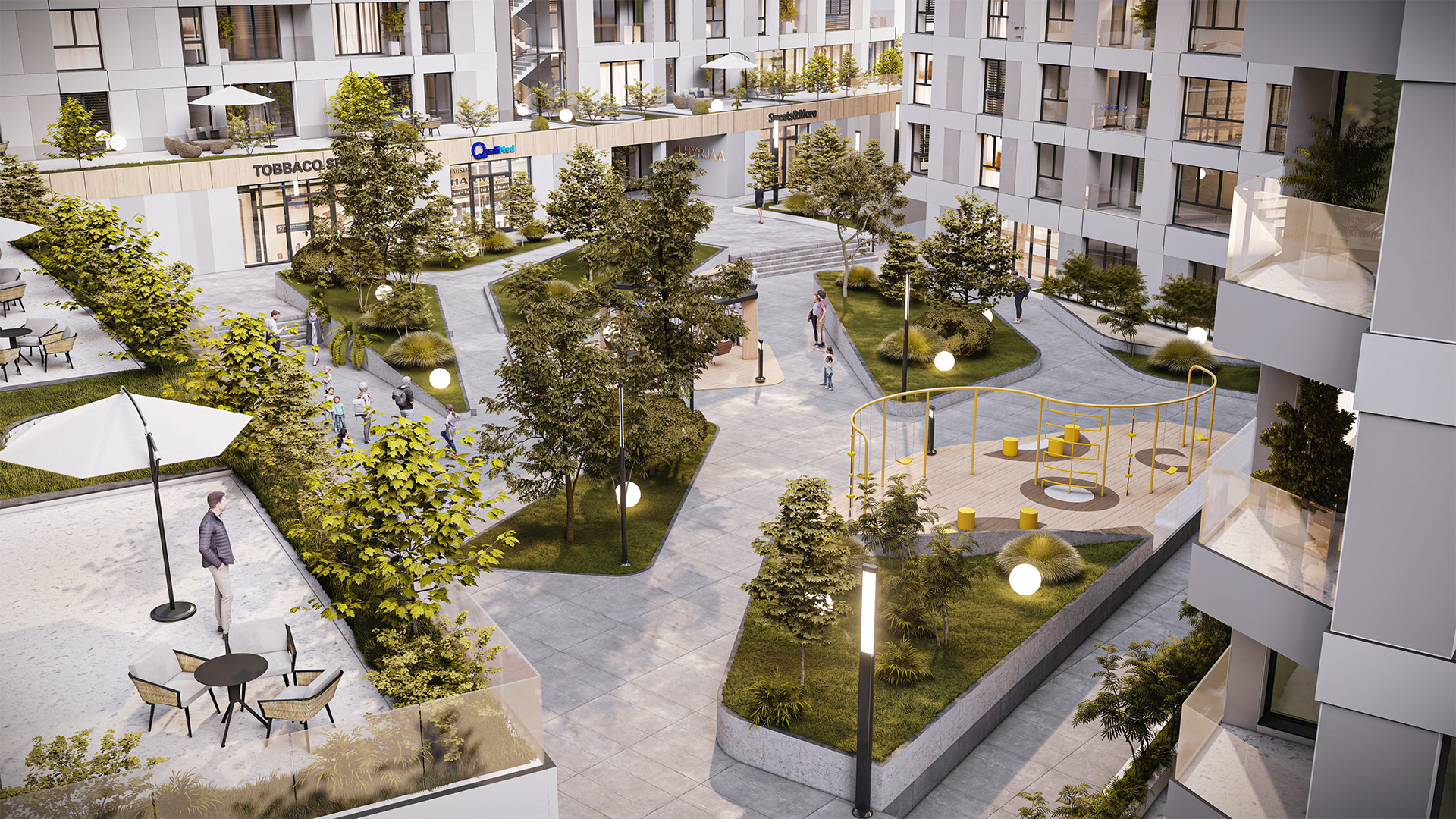Drafting of the detailed project for the multifunctional, business and residential complex "Izmiri" in the city of Prizren



The multifunctional complex designed by "G-Project", which is currently under construction, is being brought to life within the vibrant landscape of the city of Prizren and is an outstanding example of innovation in contemporary architecture. The design department has previously carried out analyzes of the area and created the concept with a vision to redefine urban living, uniting form and function in a harmonious blend. The dynamic silhouette of the "IZMIRI" complex by EuroABI immediately attracts attention with its arched lines and the elegant connection in the air between the two blocks that evoke the feeling of movement and vitality. Beyond the arched shape and cascades in the architecture of the object, the cassette construction which connects the objects in the air with each other is seen as a masterpiece of structural design. Clad in a mix of unique shades of ash and embossed wood, the facade serves not only as a visual statement, but also as a practical solution. Choosing a ventilated facade system not only adds depth, longevity and structure to the building's exterior, but also increases its thermal performance promoting energy efficiency and occupant comfort.


